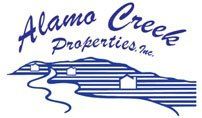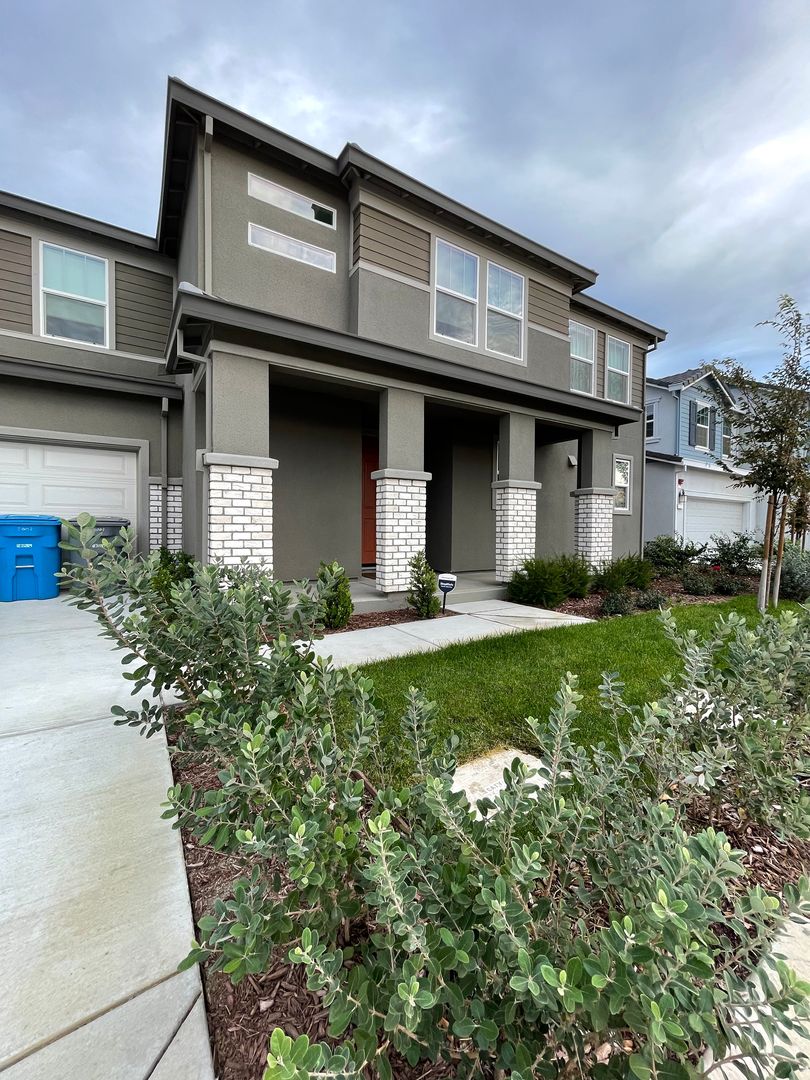3007 Architect Ct , Vacaville, CA 95687
3007 Architect Ct , Vacaville, CA 95687
Beautiful new home with open floor plan available in Southtown neighborhood.
This brand new home, built in 2024, promotes an easy, comfortable lifestyle with solar panels, easy-to-maintain luxury LVP flooring and brand new carpets in the bedrooms.
Pets welcome
This single-story floor plan offers 3 bedrooms, 2 1/2 bathrooms and a loft/ Office.
The kitchen has a modern finish with granite counters stainless steel appliances including refrigerator and a large gas range perfect for entertaining or just family gatherings.
Luxurious master bedroom suite with large walk-in closet. Stunning master bath with stand-up shower and bathtub.
Central heat and air conditioning, and 2-car Garage.
Low maintenance yard with turf and stamped concrete perfect for your fur friend
With a playground nearby, this home and neighborhood is great for families.
Conveniently located just a few miles from the freeway and shopping centers, this home offers both comfort and accessibility perfect for those seeking space and convenience in a prime location.
Education: Top-tier schools in Travis Unified School District: Cambridge Elementary School, Golden West Middle School, and Vanden High School
Tenant is responsible for all utilities.
Washer, Dryer, and Refrigerator included.
This beauty will not last long!!!
Rent $3650
Deposit $3650
Pet Rent $50
Contact us today for additional information (707) 447-5555 and visit our website to apply on line at www.alamocreekproperties.com
Below is a list of our criteria needed to apply.
$60 screening fee per person over 18. Each person needs to submit an application. Screening fee includes a credit report, evictions and background reports.
Must have a credit score of 595 or higher, credit is pulled from Experian only. All applications submitted must include ID, 3 months of pay check stubs or offer letter. For Military applicants, please proved 1 month of LES's
No utilities in collections, however we work with foreclosures and bankruptcies.
Income: has to be 3.0 times the amount of rent, gross monthly.
Security Deposit of $3650.00 due and payable within 7 days if application is approved.
Thank you!
Pets welcome
This single-story floor plan offers 3 bedrooms, 2 1/2 bathrooms and a loft/ Office.
The kitchen has a modern finish with granite counters stainless steel appliances including refrigerator and a large gas range perfect for entertaining or just family gatherings.
Luxurious master bedroom suite with large walk-in closet. Stunning master bath with stand-up shower and bathtub.
Central heat and air conditioning, and 2-car Garage.
Low maintenance yard with turf and stamped concrete perfect for your fur friend
With a playground nearby, this home and neighborhood is great for families.
Conveniently located just a few miles from the freeway and shopping centers, this home offers both comfort and accessibility perfect for those seeking space and convenience in a prime location.
Education: Top-tier schools in Travis Unified School District: Cambridge Elementary School, Golden West Middle School, and Vanden High School
Tenant is responsible for all utilities.
Washer, Dryer, and Refrigerator included.
This beauty will not last long!!!
Rent $3650
Deposit $3650
Pet Rent $50
Contact us today for additional information (707) 447-5555 and visit our website to apply on line at www.alamocreekproperties.com
Below is a list of our criteria needed to apply.
$60 screening fee per person over 18. Each person needs to submit an application. Screening fee includes a credit report, evictions and background reports.
Must have a credit score of 595 or higher, credit is pulled from Experian only. All applications submitted must include ID, 3 months of pay check stubs or offer letter. For Military applicants, please proved 1 month of LES's
No utilities in collections, however we work with foreclosures and bankruptcies.
Income: has to be 3.0 times the amount of rent, gross monthly.
Security Deposit of $3650.00 due and payable within 7 days if application is approved.
Thank you!
Contact us:































































